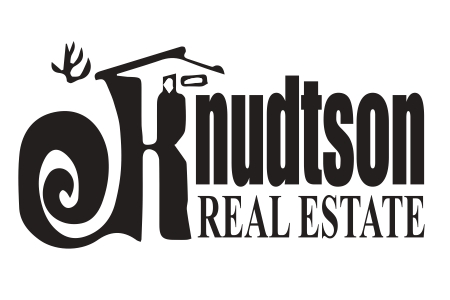
Wow! If you want Lake View and Lake Access in Mason City, this four bedroom, three bath (Master bath), main floor utility room, one owner home is for you! Large patio, Newer deck overlooks Spring Lake with Brick Path leading to Dock. Kitchen features cherry cupboards, island, built in desk, with open concept to living room with fireplace. Great for entertaining plus formal dining room. Hardwood Floors! Spacious Sun Room features vaulted ceilings, lots of windows with Lake View, and an Awesome place to curl up with a good book, enjoy Lake View, and watch wild life. Truly a “MUST SEE”! Open stairway to lower level family room which has walk out to Patio with lake view and access to brick walking path to Dock. Large two stall attached garage. furnishings are negotiable. Call TODAY for a Private Showing.
| Price: | $449,500 |
| Address: | 11 Knollwood Ct |
| City: | MASON CITY |
| State: | Iowa |
| Zip Code: | 50401 |
| MLS: | 240244 |
| Year Built: | 1985 |
| Square Feet: | 3,543 |
| Bedrooms: | 4 |
| Bathrooms: | 3 |
| area: | Southwest |
| heat: | Forced Air, Gas |
| roof: | Asphalt |
| legal: | Two Parcels #070837701100 � |
| style: | Raised Ranch |
| taxes: | 6184 |
| dining: | Formal Dining, KIT/DR Combo |
| garage: | Attached |
| lotSize: | 68x140 irregular |
| pending: | no |
| taxYear: | 23 |
| basement: | Full, Full Finished, Outside Entrance, Walk Out |
| driveway: | Concrete |
| flooring: | Vinyl, Wood, Carpet |
| grossNet: | Net |
| saleRent: | For Sale |
| systemid: | 240244 |
| fireplace: | One, Wood Burning |
| parcelNum: | 070837701100 |
| familyRoom: | Lower |
| foundation: | Poured |
| garageType: | Attached |
| insulation: | Unknown |
| masterBath: | yes |
| possession: | At Closing |
| kitchenSize: | 14x18 |
| utilityRoom: | Main |
| construction: | Frame, Wood Siding |
| kitchenLevel: | Main |
| assessedValue: | 349060 |
| lo1officeCity: | MASON CITY |
| otherFeatures: | Cathedral Ceiling, Ceiling Fans, Open Staircase, Smoke Alarms, Walk-In Closet |
| totalBedsMain: | 2 |
| diningRoomSize: | 14x14 |
| floodInsurance: | Not Required |
| garageCapacity: | 2 |
| livingRoomSize: | 18x18 |
| lo1officeState: | IA |
| schoolDistrict: | Mason City |
| totalBathsMain: | 2 |
| totalBedsLower: | 2 |
| utilitiesSewer: | CITY |
| utilitiesWater: | CITY |
| airConditioning: | Central |
| bedroomNum1Size: | 14x16 |
| bedroomNum2Size: | 12x13 |
| bedroomNum3Size: | 11x12 |
| bedroomNum4Size: | 11x12 |
| diningRoomLevel: | Main |
| kitchenComments: | Island with bar stools |
| livingRoomLevel: | Main |
| newConstruction: | no |
| totalBathsLower: | 1 |
| bedroomNum1Level: | Main |
| bedroomNum2Level: | Main |
| bedroomNum3Level: | Lower |
| bedroomNum4Level: | Lower |
| finishedSqftMain: | 1900 |
| outdoorAmenities: | Cul-De-Sac, Sidewalks, Waterfront, Patio, Deck |
| utilityRoomLevel: | Main |
| finishedSqftLower: | 1643 |
| kitcheNAppliances: | Built-In Oven, Dishwasher, Electric Range, Garbage Disposal, Microwave, Refrigerator, Washer / Dryer, Water Softener-Owned |
| otherRoomNum1Size: | 12x28 |
| statusCategoryMls: | Pending |
| diningAreaComments: | Kitchen Island-bar stools |
| diningRoomComments: | Hardwood Floor |
| familyRoomNum1Size: | 32x13 |
| livingRoomComments: | Wood burning fireplace |
| otherRoomNum1Level: | Main |
| bedroomNum1Comments: | Master bath |
| familyRoomNum1Level: | Lower |
| homeownersAssocFees: | Annually |
| utilityRoomComments: | lots of storage |
| otherRoomNum1Comments: | AWESOME Sunroom-lake view |
| familyRoomNum1Comments: | Sliding door onto patio |
| homeownersAssocFeesAmt: | 25 |

