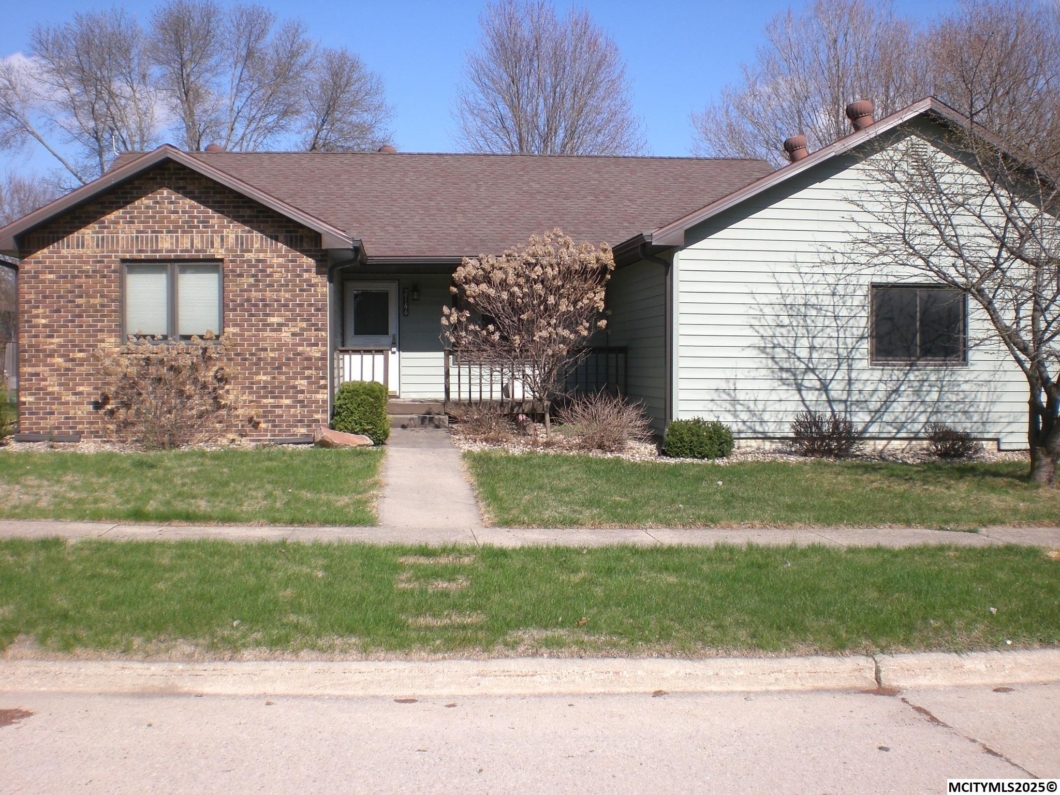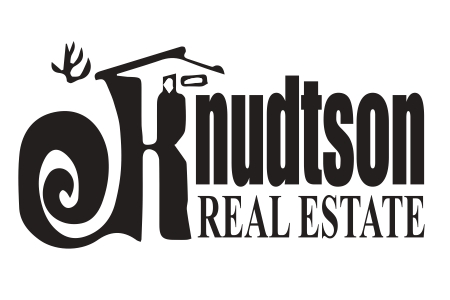
Just what you are looking for! A three bedroom sprawling ranch home in Mason City! Family room has fireplace and sliding door onto deck. Kitchen includes all appliances including a “double oven”. The dining area joins the large family room. Wood/Vinyl flooring throughout! Exterior Siding was installed in 2021 and new garage roof in 2024! An added plus is the Main Floor Utility Room…no steps to do the laundry! Truly, a “MUST SEE”!! . Call Listing office before showing.
| Price: | $315,000 |
| Address: | 2166 Springview Dr |
| City: | MASON CITY |
| County: | Cerro Gordo |
| State: | Iowa |
| Zip Code: | 50401 |
| MLS: | 250125 |
| Year Built: | 1990 |
| Square Feet: | 2,776 |
| Bedrooms: | 3 |
| Bathrooms: | 1.75 |
| dom: | 81 |
| area: | Southwest |
| heat: | Forced Air, Gas |
| roof: | Asphalt |
| legal: | Lot 5 Blk 7 Briarstone Estates 1st Addn |
| style: | Ranch |
| taxes: | 4016 |
| dining: | KIT/DR Combo |
| garage: | Attached |
| lotSize: | 80x110 |
| pending: | no |
| taxYear: | 23 |
| windows: | Casement |
| basement: | Partial |
| driveway: | Concrete |
| flooring: | Wood, Laminate |
| grossNet: | Net |
| saleRent: | For Sale |
| systemid: | 250125 |
| fireplace: | Wood Burning |
| parcelNum: | 070838000400 |
| photoTake: | Complete |
| typeOther: | SF WITHIN MASON |
| agentEmail: | [email protected] |
| familyRoom: | Main |
| foundation: | Poured |
| garageType: | Attached |
| geoQuality: | 0.95 |
| insulation: | Unknown |
| masterBath: | yes |
| mlsLockbox: | yes |
| possession: | At Closing |
| kitchenSize: | 11x11 |
| searchPrice: | 315000 |
| utilityRoom: | Main |
| agentRemarks: | Call Listing office before showing. Lock on front (west) door. |
| construction: | Brick &, Frame |
| geoZoomLevel: | 16 |
| kitchenLevel: | Main |
| la1agentCity: | MASON CITY |
| la1agentType: | REALTOR |
| la1agentZip5: | 50401 |
| mlsTakePhoto: | no |
| agentHitCount: | 29 |
| assessedValue: | 258130 |
| bathAmenities: | Master Bath |
| geoPostalCode: | 50401 |
| la1agentState: | IA |
| lo1officeCity: | MASON CITY |
| lo1officeType: | REAL ESTATE OFFICE |
| lo1officeZip5: | 50401 |
| originalPrice: | 329000 |
| otherFeatures: | Ceiling Fans |
| totalBedsMain: | 3 |
| clientHitCount: | 3 |
| diningAreaSize: | 11x11 |
| floodInsurance: | Not Required |
| garageCapacity: | 3 |
| geoAddressLine: | 2166 Springview Dr |
| geoPrimaryCity: | Mason City |
| geoSubdivision: | IA |
| la1agentStatus: | MLS and BOARD |
| livingRoomSize: | 14x12 |
| lo1officeState: | IA |
| schoolDistrict: | Mason City |
| totalBathsMain: | 2 |
| utilitiesSewer: | CITY |
| utilitiesWater: | CITY |
| airConditioning: | Central |
| bedroomNum1Size: | 13x13 |
| bedroomNum2Size: | 13x14 |
| bedroomNum3Size: | 13x11 |
| diningAreaLevel: | Main |
| diningRoomLevel: | Main |
| documentsOnFile: | Sellers Disclosure, Legal |
| documentsOnLine: | Sellers Disclosure |
| kitchenComments: | All appliances stay |
| livingRoomLevel: | Main |
| lo1mainOfficeId: | 12 |
| newConstruction: | no |
| bedroomNum1Level: | Main |
| bedroomNum2Level: | Main |
| bedroomNum3Level: | Main |
| finishedSqftMain: | 1740 |
| listingAgentName: | KAREN KNUDTSON |
| outdoorAmenities: | Corner Lot, Sidewalks, Deck |
| utilityRoomLevel: | Main |
| kitcheNAppliances: | Dishwasher, Double Oven, Electric Range, Garbage Disposal, Microwave, Refrigerator, Washer / Dryer |
| la1agentLogonName: | kknudtson |
| listingAgentEmail: | [email protected] |
| listingAgentPhone: | 641-420-7461 |
| listingOfficeName: | KNUDTSON REAL ESTATE, INC |
| statusCategoryMls: | Active |
| diningAreaComments: | Open to Kit & fam rm |
| familyRoomNum1Size: | 20x16 |
| listingOfficeEmail: | [email protected] |
| listingOfficePhone: | 641-423-0881 |
| livingRoomComments: | Hardwood Floor -Spacious |
| addressSearchNumber: | 2166 |
| familyRoomNum1Level: | Main |
| homeownersAssocFees: | Annually |
| lo1officeIdentifier: | 12 |
| utilityRoomComments: | spacious |
| listingAgentLastName: | KNUDTSON |
| lo1officeAbbreviation: | KND |
| familyRoomNum1Comments: | fireplace |
| homeownersAssocFeesAmt: | 25 |
| associatedDocumentCount: | 1 |
| la1agentPhone1Countryid: | United States (+1) |
| lA1AgentAddressStreetName: | 301 5TH SW |
| lA1AgentPhone1Description: | CELL |
Please sign up for a Listing Manager account below to inquire about this listing

